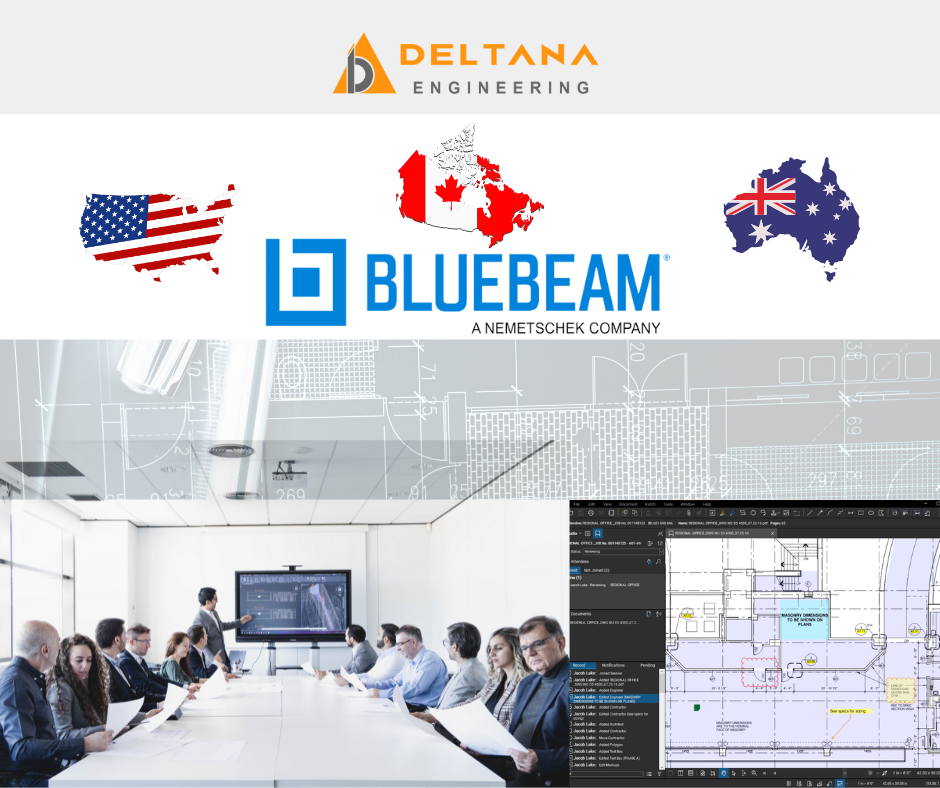28/08/2023
Deltana Engineering incorporates a new software as a working tool for the area of measurement extraction, which will become an additional option to the existing ones at the time of providing support in this area.
In Deltana Engineering we perform the estimation and extraction of measurements in different phases of the projects, starting with the support to the tenders, a process in which it is of utmost importance to determine the quantities of each of the items that make up the tender, since it depends on this that the estimate is adapted to what will be the subsequent execution. Our support is also essential in the execution phase, where the actual quantities of work must be very close to the initial estimates to avoid significant variations in construction costs.
Bluebeam© streamlines and complements the measurement process of our technical team and also facilitates the delivery of results according to the requirements of our clients, particularly those developing projects in countries where this software is widely used, such as Canada, the United States and Australia, among others.
This integration has involved training our staff in the proper use of this tool and using it in real cases to fine-tune it and get the most out of its benefits.
We hope that the incorporation of this resource will allow us to be more competitive in new projects and to reduce delivery times in a reliable and traceable manner, which are key factors in the trust that has made us the preferred provider of this type of service for our demanding international clients.





