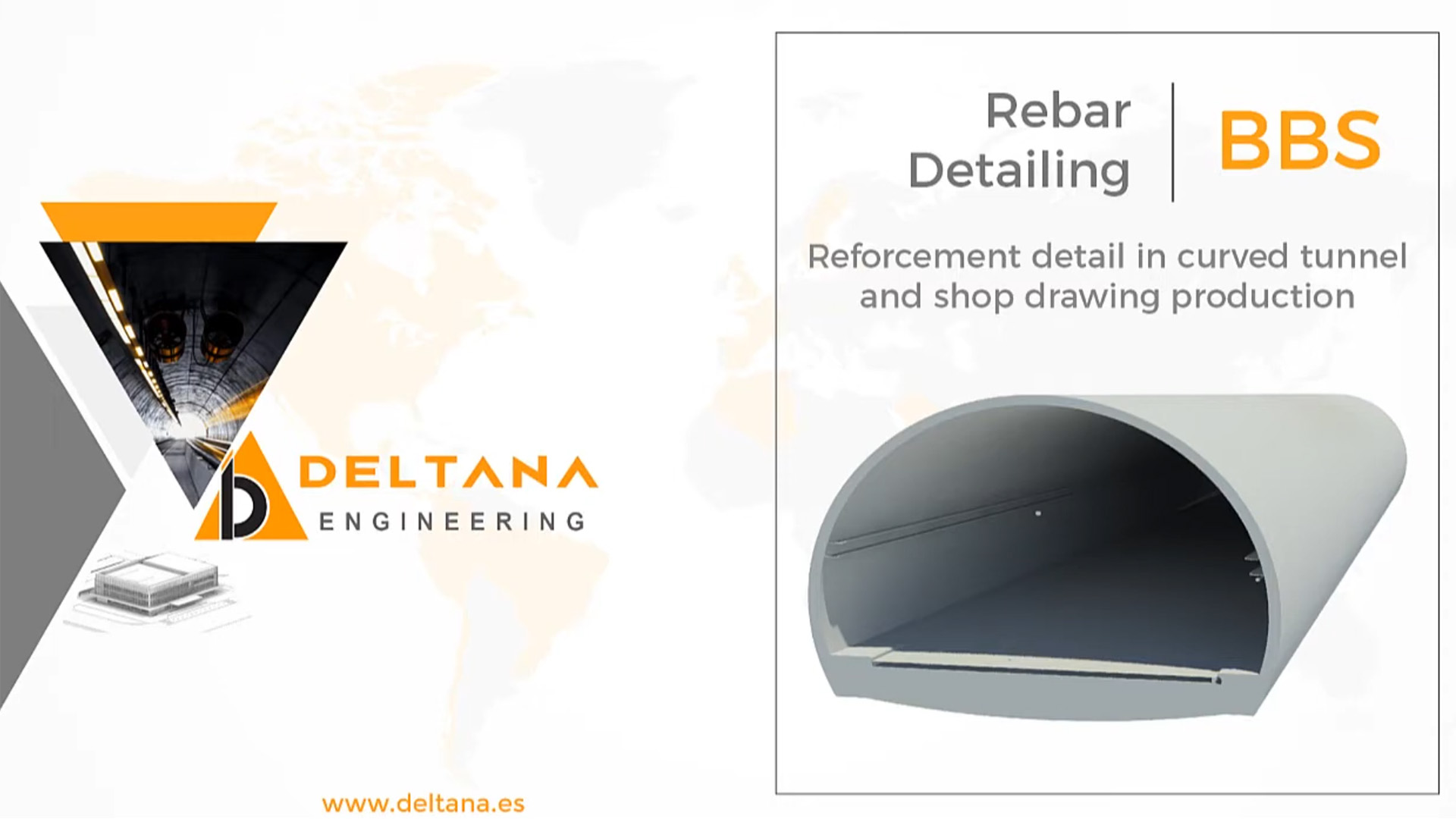27/09/2023
We use ArmaCAD to create all types of 2D or 3D reinforcement drawings with automatic listing generation, either from 2D views or directly from the 3D model with BIM export. In this video we show you how we use it.
As Back Office Constrction Engineering (BOCE) we use many technical tools that allow us to approach each project with a holistic view of the project. When detailing the reinforcing steel we interpret the information contained in the design, with awareness of the nature of the work to be performed on site, supporting the construction process and ensuring constructability, which is the main contribution of our technical team.
If you want to have detailed information about our rebar detailing services you can contact us through the contact information on our website www.deltana.es.





